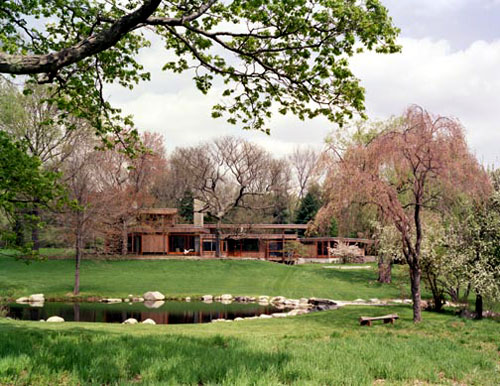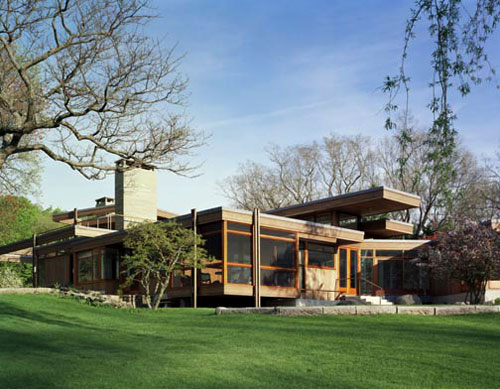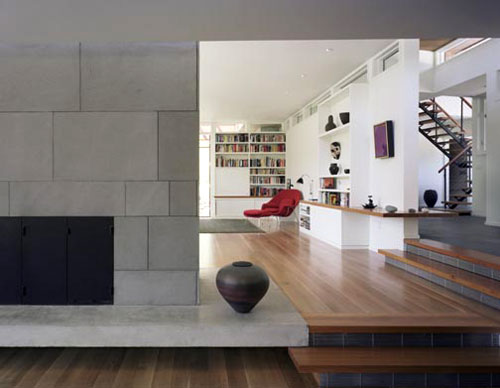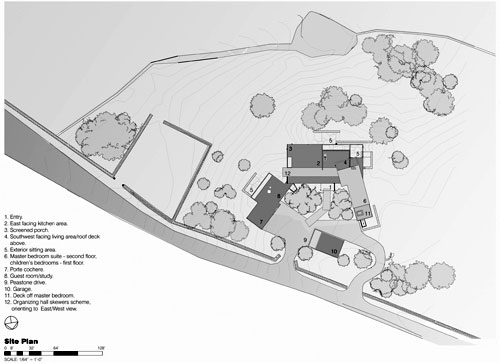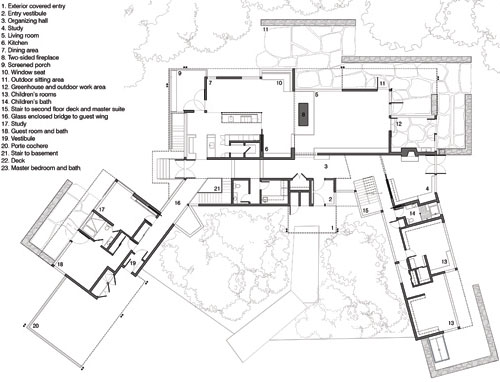Maryann Thompson Architects
While Thompson’s client was reflecting on her past experience with a Modernist home as she and the architect set the program for the house, she was also considering a future when elderly parents would move in with the family. In the guest wing, handicap accessibility includes a wheelchair accessible shower off the guest bathroom, while the hall allows for a future ramp to be integrated to negotiate the changing floor levels of the main house. “The house was designed to create a continuum, and this family wants to stay here through retirement and beyond,” says Thompson. “It is truly a home for living.”
Gross square footage:
8,000 sq. ft.
8,000 sq. ft.
Total construction cost:
$3.2 million
$3.2 million
the People Owners ArchitectDavid Lubin & Nora Huvelle Maryann Thompson Architects 14 Hillside Avenue Cambridge, MA 02140 T: 617.491.4144 F: 617.491.3844 www.maryannthompson.com Principal in Charge: Maryann Thompson Project Manager: Bill Pevear Project Team: Tom Murdough, Ioana Urma, David Suttle Interior designer C & J Katz Studio Boston, MA www.candjkatz.com Engineer(s) Civil: Bill Ouellette The Phoenix Engineering Group Littleton, MA Structural: Steve Siegel Siegel Associates Newton, MA www.siegelassociates.com Consultant(s) Landscape: Julie Moir Messervy – Saxton River, VT www.juliemoirmesservy.com Steel Fabricator: Cape Cod Fabrications North Falmouth, MA www.capecodfabrications.com Steel Detailer: Don Conan Granville, MA Stone Mason: Jim Dowd Petersham, MA General contractor S+H Construction www.shconstruction.com Photographer(s) Chuck Choi Architectural Photography www.chuckchoi.com | the Products Structural systemSteel frame Exterior cladding Wood: 1x5 tongue & groove western red cedar & V-groove western red cedar vertical siding Windows Wood: Dynamic windows and Doors www.dynamicwindows.com; Honduras mahogany exterior. Interior, including trim, Honduras mahogany in wet locations. All other interiors painted. Glazing Skylights: Solar Innovations www.solarinnovations.com Doors Entrances: Dynamic Windows & Doors www.dynamicwindows.com Hardware Locksets: Rayburn Hinges: Baldwin www.baldwinhinges.com Interior finishes Cabinetwork and custom woodwork: – Masonite in kitchen and hall study, Plain sawn Honduras mahogany veneers in study and master bathroom – Quarter sawn white oak in dining room and seating nook – QSWO countertops in kitchen – Stair treads, landing, living room and main hallway shelving is 2” thick reclaimed Heart Pine. Floor and wall tile: – Heathermoor Slate (Hall) Vermont Structural Slate www.vermontstructuralslate.com – Jade Gray Slate (Chimney) VSS www.vermontstructuralslate.com – Kota Brown Slate (Chimney - exterior) VSS www.vermontstructuralslate.com – Teak Slate (kids’ bath) VSS www.vermontstructuralslate.com Furnishings Specified by C&J Katz Studio Lighting Downlights: Lightolier recessed can lights www.Lightolier.com Task lighting: Lightolier www.lightolier.com Exterior: Sconces – Nightscaping www.nightscaping.com Ceiling Fans: Modern Fan Co. www.modernfan.com Conveyance Accessibility provision: Ramps in the organizing hall from the kitchen to the (now) guest wing are a universal design feature that will allow the homeowners to eventually live on one floor. Plumbing Fixtures: Volo by Dornbracht www.dornbracht.com Tubs: – Phillipe Stark, Edition II by Duravit (Guest bathroom) www.duravit.com – Custom 30”x30” soaking tub by Robert’s Hot Tubs (Kids’ bath) Other Geothermal Heating/Cooling Pump: Chris Oreo Water and Energy Systems: Atkinson, NH www.w-esco.com |
