KieranTimberlake Associates
Post By:Kitticoon Poopong
On a wooded site on Taylors Island, Maryland, KieranTimberlake tested a new way of building with the Loblolly house
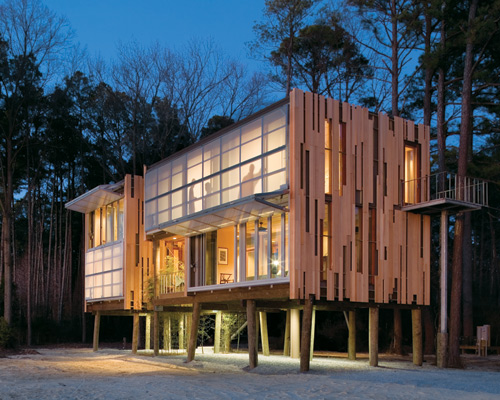
Photo © KieranTimberlake Associates
Stephen Kieran, FAIA, likens his family’s new weekend house on Taylors Island in Maryland to a duck blind, one of those three-sided shelters that hunters build to make themselves disappear in the woods or a marsh. Barklike vertical strips of red cedar clad three elevations of Kieran’s 2,200-square-foot house, camouflaging it on a 4-acre Chesapeake Bay site thick with loblobby pines. While those mostly opaque sides face the surrounding forest, the fourth elevation literally opens to the water—thanks to retractable translucent hangar doors and accordion-folding glass walls that the owners can move to eliminate all separation between indoors and out. 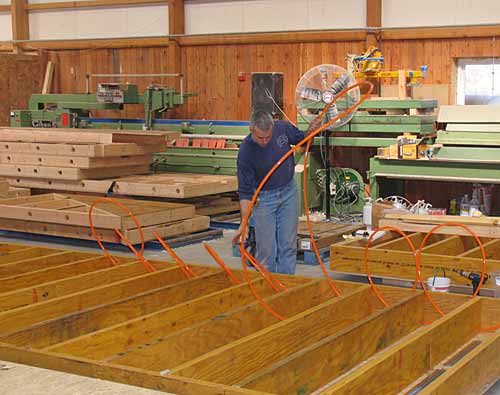
Photo © KieranTimberlake Associates
And like a duck blind, the building—which the architect calls the Loblolly House—can be disassembled. Most of its pieces are then recyclable. Concern for the environment has long been essential to the work of KieranTimberlake Associates, Kieran’s Philadelphia-based firm. But in the past few years, the practice has also investigated modular and prefabricated construction with the aim of developing faster, cheaper, and smarter ways of building. “Forty percent of the material in landfills is building debris,” notes Kieran. “If you could take apart a building and sell elements from it on eBay, you could make a difference.” 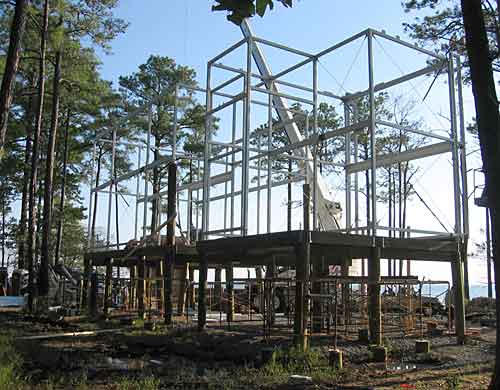
Photo © KieranTimberlake Associates
But most attempts at prefabrication in building construction have failed, he says, due to economics, market perceptions, and peculiarities of the home-building industry. Traditional construction methods have long been less expensive than prefab experiments, and perceived by the public as being of higher quality. In the past few years, though, the costs of on-site construction have soared, while the industry has faced serious quality concerns, says Kieran. At the same time, the quality of factory-built components and consumer interest in prefab have risen. 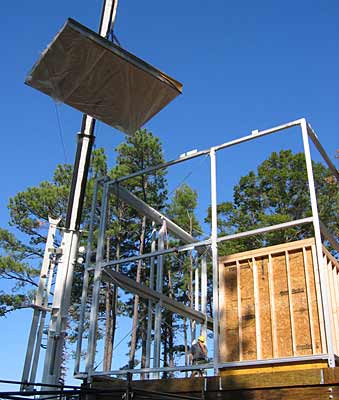
Photo © KieranTimberlake Associates
The one earlier example of successful industrialization in American home building—manufactured houses delivered by truck to sites all over the country—holds no appeal for Kieran and his partner, James Timberlake, FAIA. “You’re stuck with dimensions and limitations determined by highway transportation rules. That’s the death of architecture,” Kieran maintains. “No matter what you do, you always read the single- or double-wide trailer in those homes.” 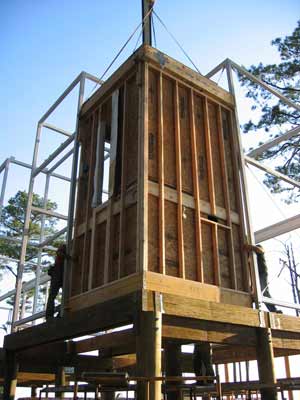
Photo © KieranTimberlake Associates
KieranTimberlake saw the three-story Loblolly House as a system made entirely of off-the-shelf elements and components fabricated off-site to be assembled atop a platform (or “foundation”) of wooden piles sunk into the sandy soil. Key components included so-called “smart cartridges” used to create floors, ceilings, and roof; “dumb cartridges” for the building’s skin; and “blocks” that house bathrooms or mechanical rooms. 
Rendering © KieranTimberlake Associates

KieranTimberlake Associates;
Photo © KieranTimberlake Associates
the PeopleOwnerBarbara DeGrange and Stephen Kieran Architect KieranTimberlake Associates LLP 420 North 20th Street, Philadelphia, PA 19130 Tel. 215-922-6600 Fax 215-922-4680 Interior Designer Marguerite Rodgers Ltd. Engineer CVM(Structural) Bruce Brooks & Associates (MEP) Consultant Landscape: Barbara Seymour Landscapes General Contractor Bensonwood Homes, Arena Program Management Photographer Peter Aaron/Esto Esto Photographics 222 Valley Place, Mamaroneck NY 10543 Tel. (914) 698-4060 esto@esto.com Barry Halkin 915 Spring Garden Street, 2nd Floor Philadelphia, PA 19123 Tel. (215) 236-3922 bhalkin@mindspring.com Renderer KieranTimberlake Associates CAD system, project management, or other software used Autodesk Revit | the ProductsExterior CladdingHardipanel Vertical Siding – Smooth, James Hardee Building Product Windows Custom fixed and operable wood windows, Artistic Doors & Windows Custom Fixed windows at bridge, Loewen Windows Glazing Insulated-panel or plastic glazing: Translucent Multiskin Acrylic Sheets, Deglas Structural Glass Floor: Glasswalk Floor System,Innovative Building Products, Inc. Doors Entrances: Artistic Doors and Windows Metal doors: Folding doors @ west wall Thermally broken aluminum framed folding system, Nanawall Upswinging doors, or other: Aluminum bi-fold hangar doors @west wall, Wilson Doors Hardware Locksets: Entry Handset, Double-Hill Floor and wall tile Polished pebbles (anatolia) @ shower, Solistone Lighting Downlights: Recessed downlights, Lightolier Exterior: Wall Luminaire/Surface Compact Fluorescent, We-ef Lighting Ceiling Fans: G Squared Plumbing Sinks: Wall-mounted porcelain sinks, Lacava Toilets: Tessera Concealed Tank, Carrier & Toilet Bowl, Geberit Showerheads: “Taboret” Pressure-balancing shower faucet, Kohler Faucets: Wall mounted single lever faucet (bathrooms), Lacava Shogun single lever kitchen faucet, Jado Kitchen Appliances Refrigerator: GE Profile Stainless Side by Side Refigerator Dishwasher: GE Monogram 18” Dishwasher Stove/Oven: GE Profile Built in Single convection oven 36” Stainless Steel Gas Cooktop, Thermador Downdraft Ventilation System, Thermador Interior Stair Metal Spiral Stair, Duvinage Corporation Exterior Stair Bill Curran Sculpture, Design, Fabrication |
via:archrecord--By Clifford A. Pearson

