Álvaro Leite Siza Vieira
Post By:Kitticoon Poopong
In northern Portugal, Alvaro Leite Siza Vieira cascades Casa Tóló down a steep slope through terraced gardens

Photo © Álvaro Leite Siza Vieira
From certain vantage points, it looks like a relic from an ancient civilization, maybe an exposed portion of a stepped pyramid or some kind of Mayan monument. Partially buried in a steep hillside in the rural Vila Real district of northern Portugal, the Casa Tóló presents itself as a Jimmy Stewart kind of character: self-effacing at first, but then increasingly bold. Instead of a front facade, it offers merely a concrete deck, jutting out over the edge of a 33-degree slope with a view of mountains in the distance. To learn more, you must descend a set of stairs recessed in the deck, an act of faith since so little of the architecture has been revealed so far. As you move forward, you realize the house is a path, both literally and figuratively, taking you on a walk through the woods and unfolding in section as much as in plan.

Photo © Álvaro Leite Siza Vieira
Neither a Modern box nor a series of pavilions, Casa Tóló tumbles down the hill, a concrete cascade that seems more like pavement than domicile. Designed by Álvaro Leite Siza Vieira, son of the Pritzker Prize–winning architect from Porto, the house serves as the weekend retreat for the architect’s cousin, his wife, and two children. With a difficult plot of land and a very tight budget (just $150,000 for construction and another $3,000 for landscaping), the client offered the architect little but constraints. Siza turned these limitations into assets by highlighting instead of hiding them. For example, the long, steep, 1⁄4-acre site, he says, made a narrow, stepped plan “practically inevitable.” But how many architects would take the concept of stairs so literally?

Photo © Álvaro Leite Siza Vieira
While it’s immediately clear the house is all about stairs, you can’t always see where they’re headed. Most people arrive from the north, parking their cars on the house’s uppermost roof. (A rustic footpath runs along the south edge of the site.) To get inside, you must descend the recessed stairs in the parking deck, going a full flight before arriving at the front door. Once inside, you encounter a long run of stairs, but later only fragments. “When I was young, I loved looking at drawings by Escher and Piranesi,” recalls Siza. With Casa Tóló, he says, he wanted to make games of the stairs, creating ambiguity about what’s going up and what’s going down. Taking advantage of the sloped site, the architect placed each major function on its own level, starting with an office at the top, then dropping down to the living/dining/kitchen area, a bedroom, a second bedroom, a third bedroom, and finally a laundry and mechanical room. Each level enjoys its own outdoor space on the roof of the room below.

Photo © Álvaro Leite Siza Vieira

Photo © Álvaro Leite Siza Vieira

Photo © Álvaro Leite Siza Vieira

Photo © Álvaro Leite Siza Vieira

Photo © Álvaro Leite Siza Vieira

Photo © Álvaro Leite Siza Vieira

Photo © Álvaro Leite Siza Vieira

Photo © Álvaro Leite Siza Vieira

Photo © Álvaro Leite Siza Vieira

Photo © Álvaro Leite Siza Vieira

Photo © Álvaro Leite Siza Vieira

Photo © Álvaro Leite Siza Vieira

Photo © Álvaro Leite Siza Vieira

Photo © Álvaro Leite Siza Vieira

Photo © Álvaro Leite Siza Vieira

Photo © Álvaro Leite Siza Vieira

Photo © Álvaro Leite Siza Vieira

Photo © Álvaro Leite Siza Vieira

Photo © Álvaro Leite Siza Vieira

Photo © Álvaro Leite Siza Vieira

Photo © Álvaro Leite Siza Vieira

Photo © Álvaro Leite Siza Vieira
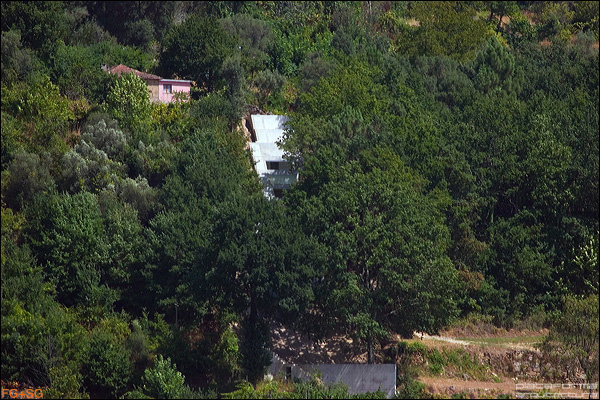
Photo © Álvaro Leite Siza Vieira

Photo © Álvaro Leite Siza Vieira
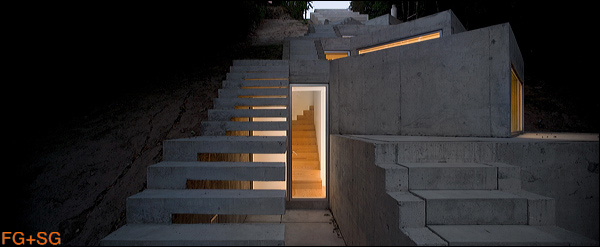
Photo © Álvaro Leite Siza Vieira
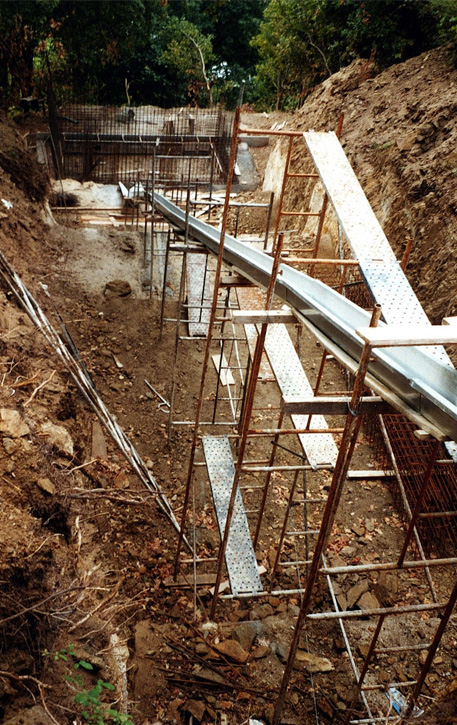
Photo © Álvaro Leite Siza Vieira
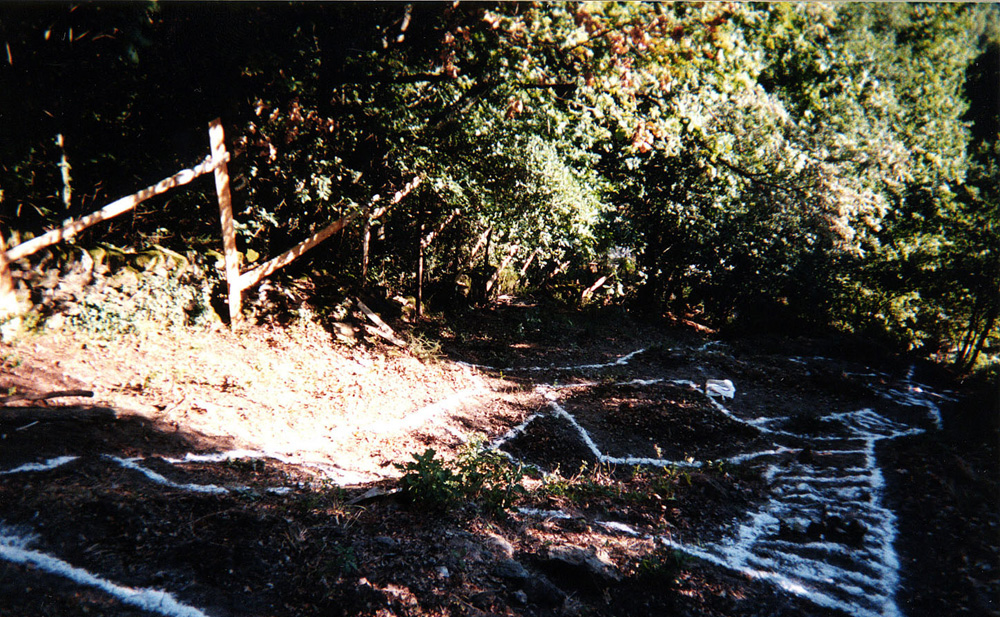
Photo © Álvaro Leite Siza Vieira
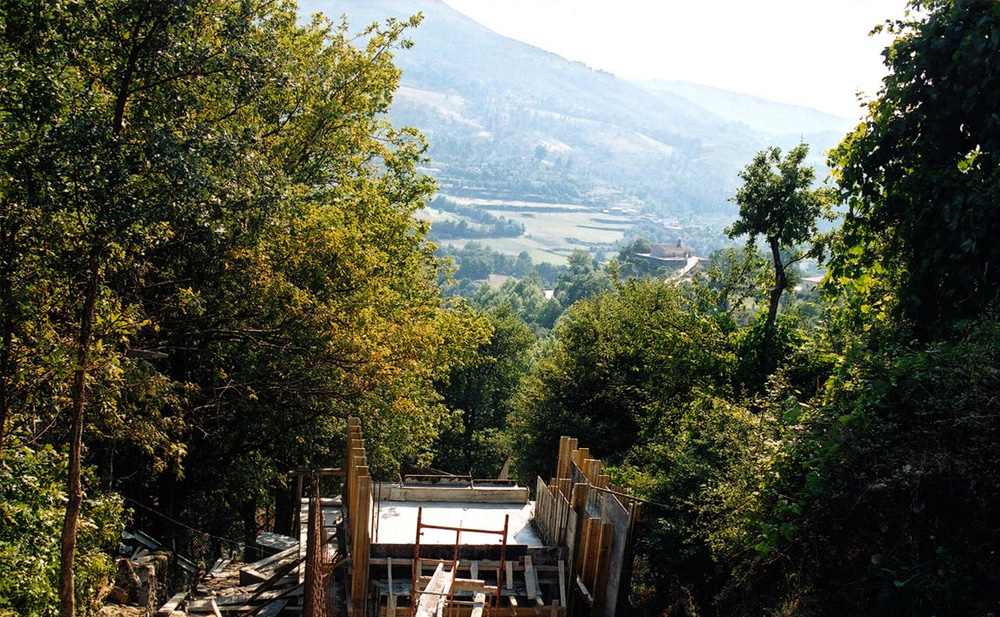
Photo © Álvaro Leite Siza Vieira
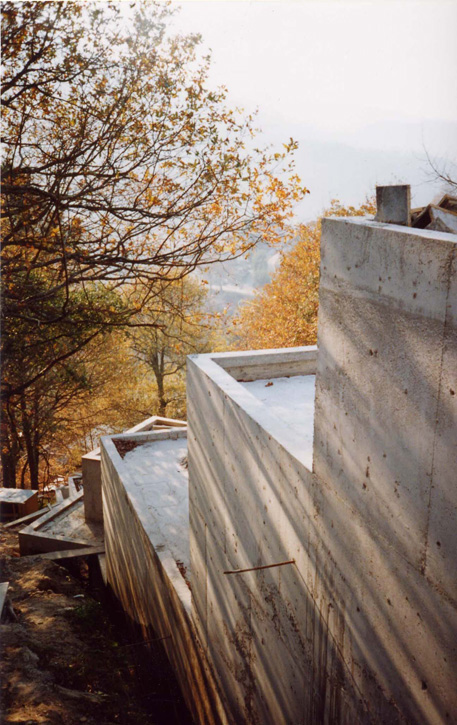
Photo © Álvaro Leite Siza Vieira
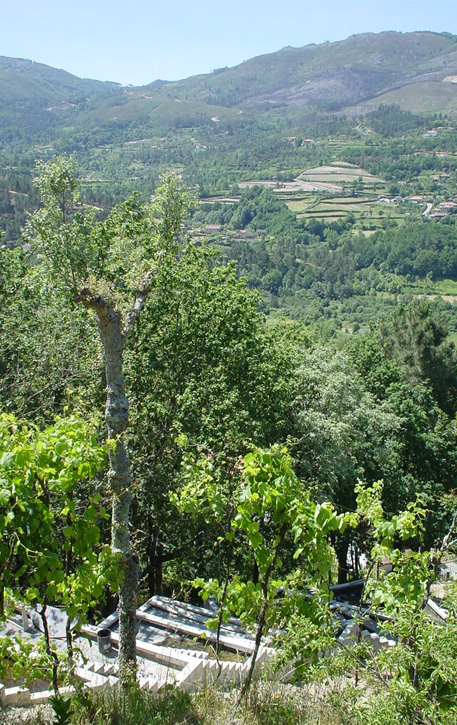
Photo © Álvaro Leite Siza Vieira
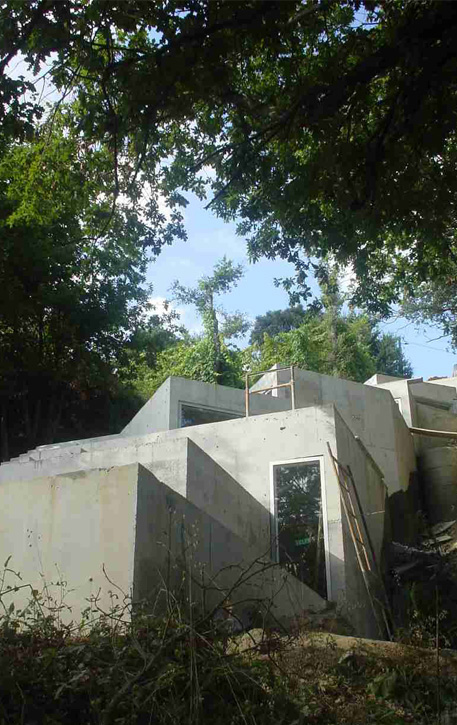
Photo © Álvaro Leite Siza Vieira
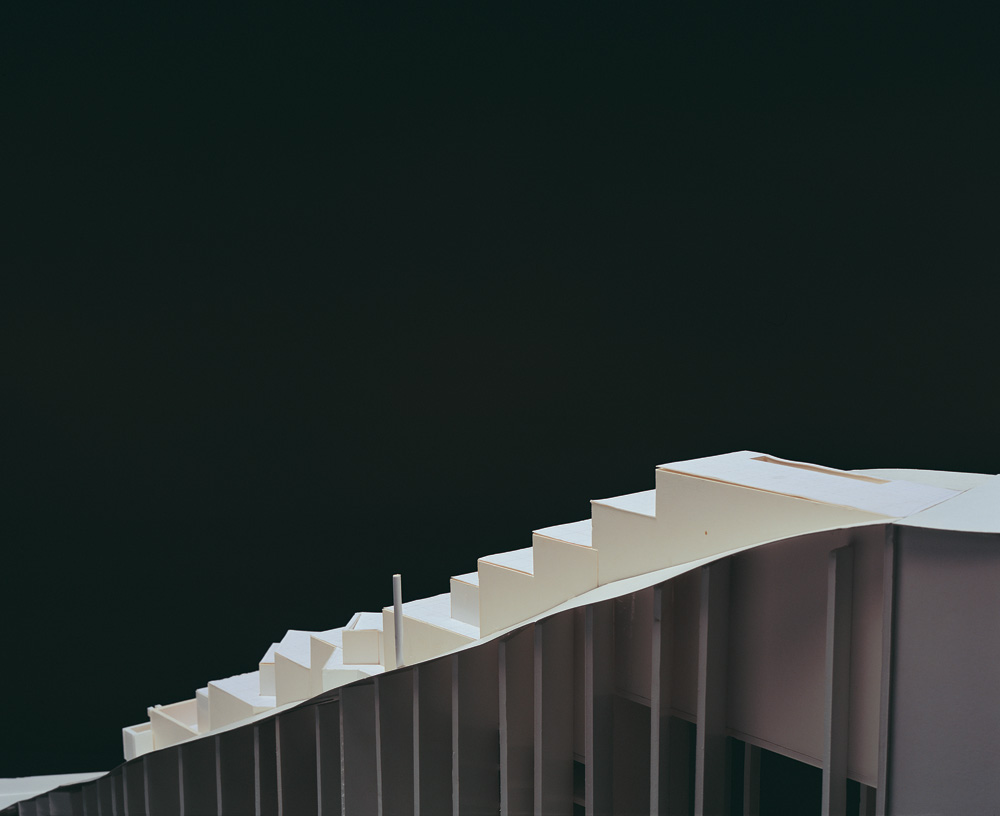 model 01
model 01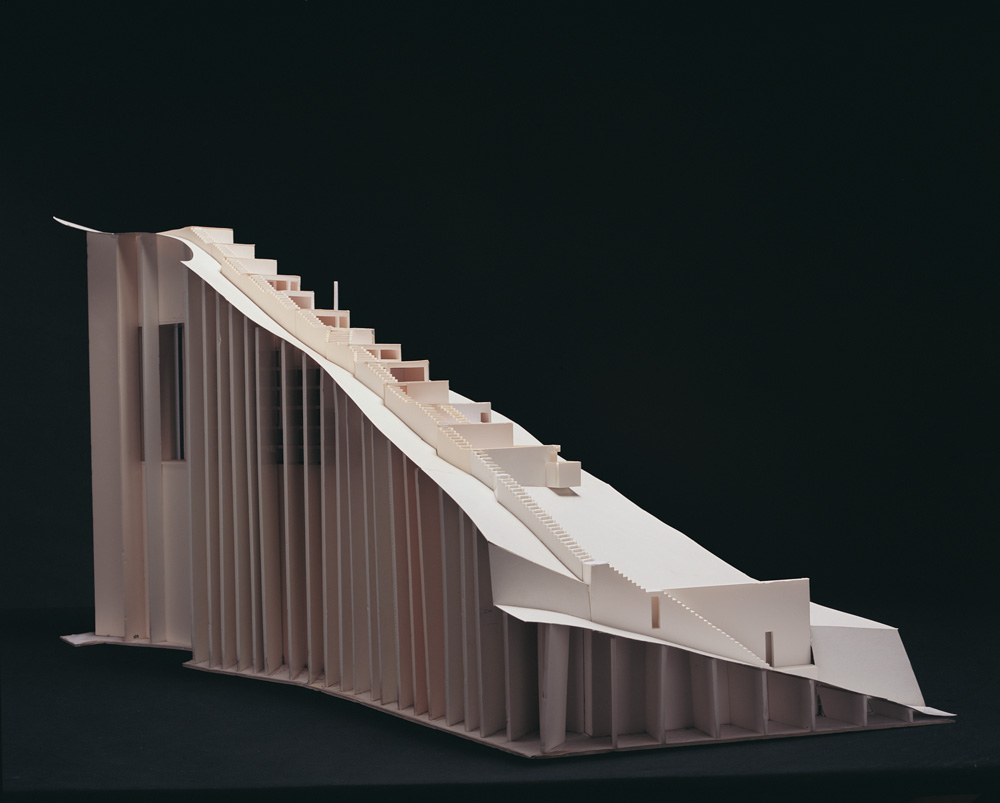 model 02
model 02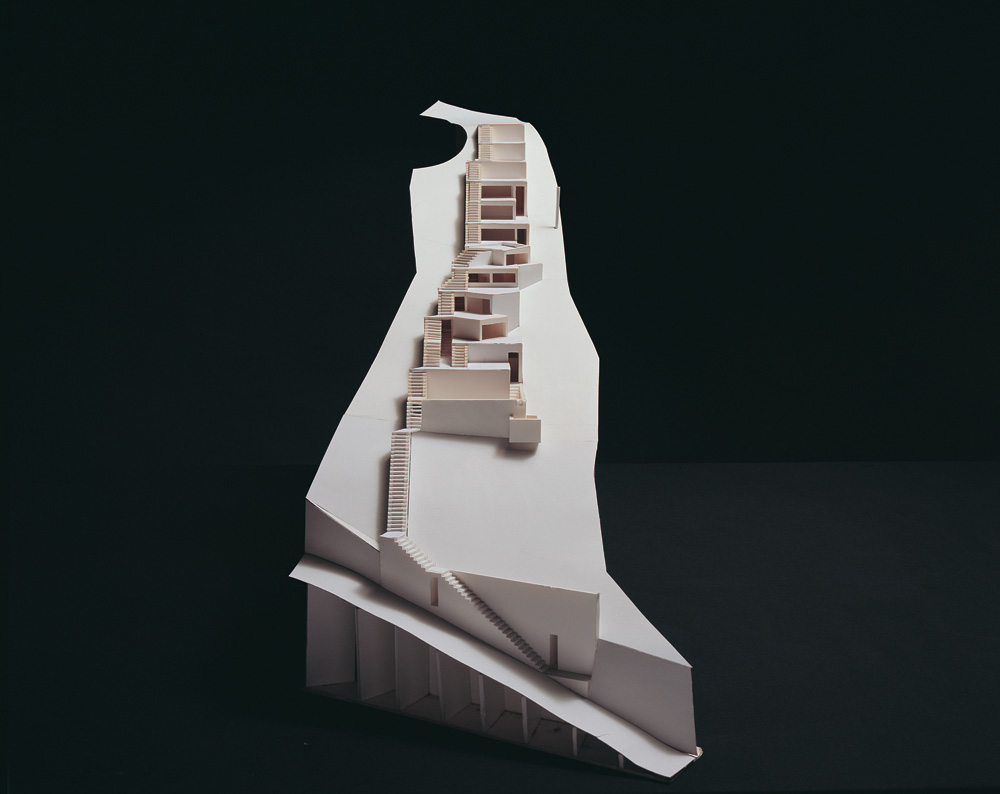 model 03
model 03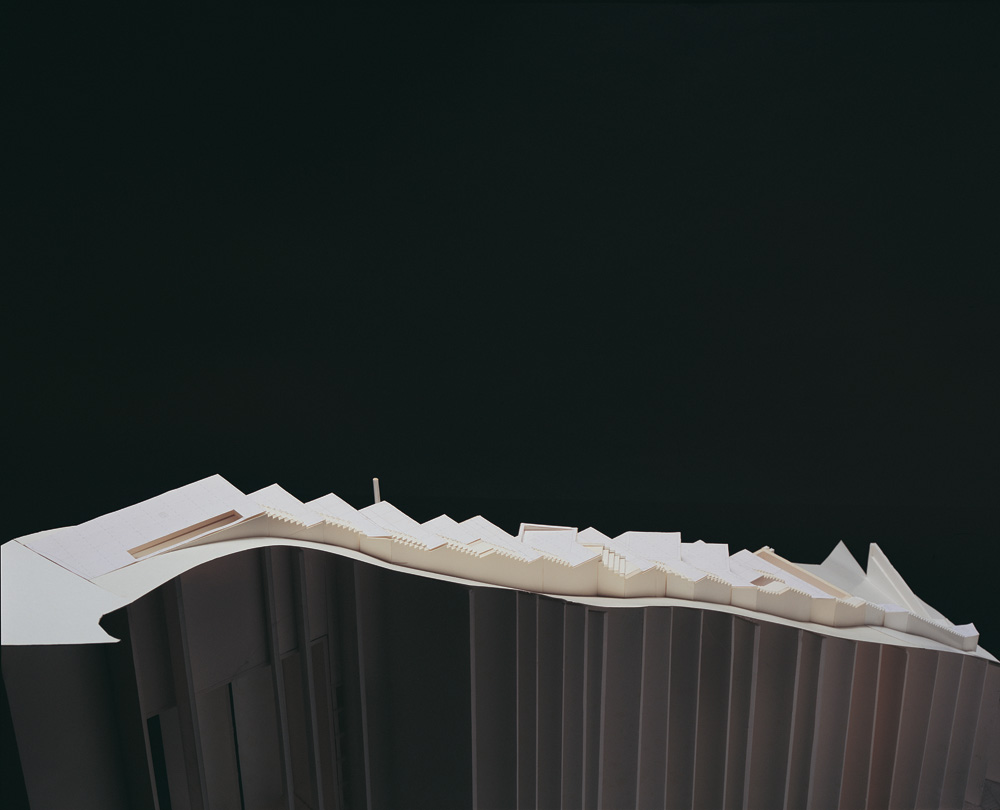 model 04
model 04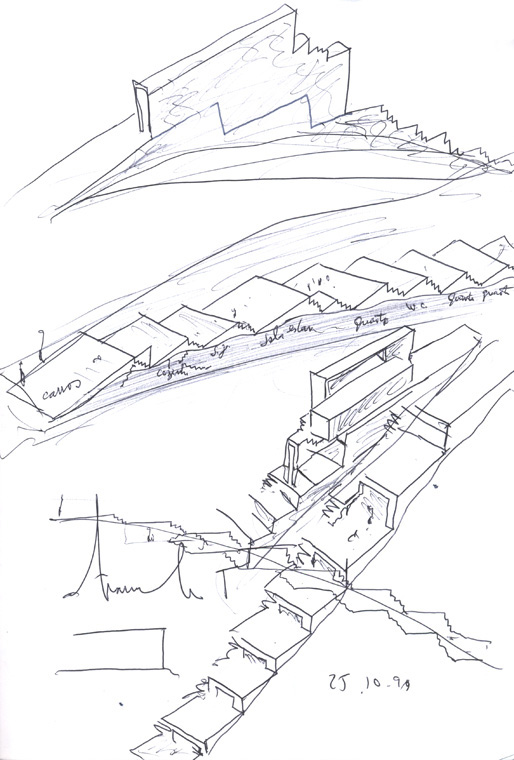
sketch 01
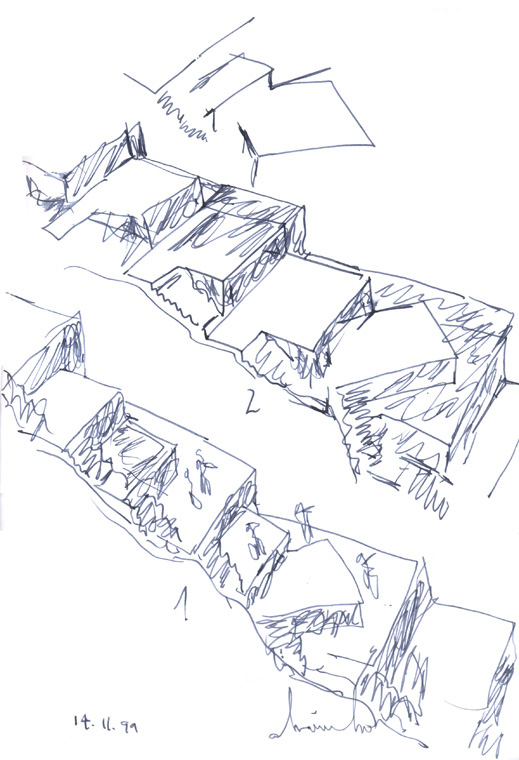
sketch 02
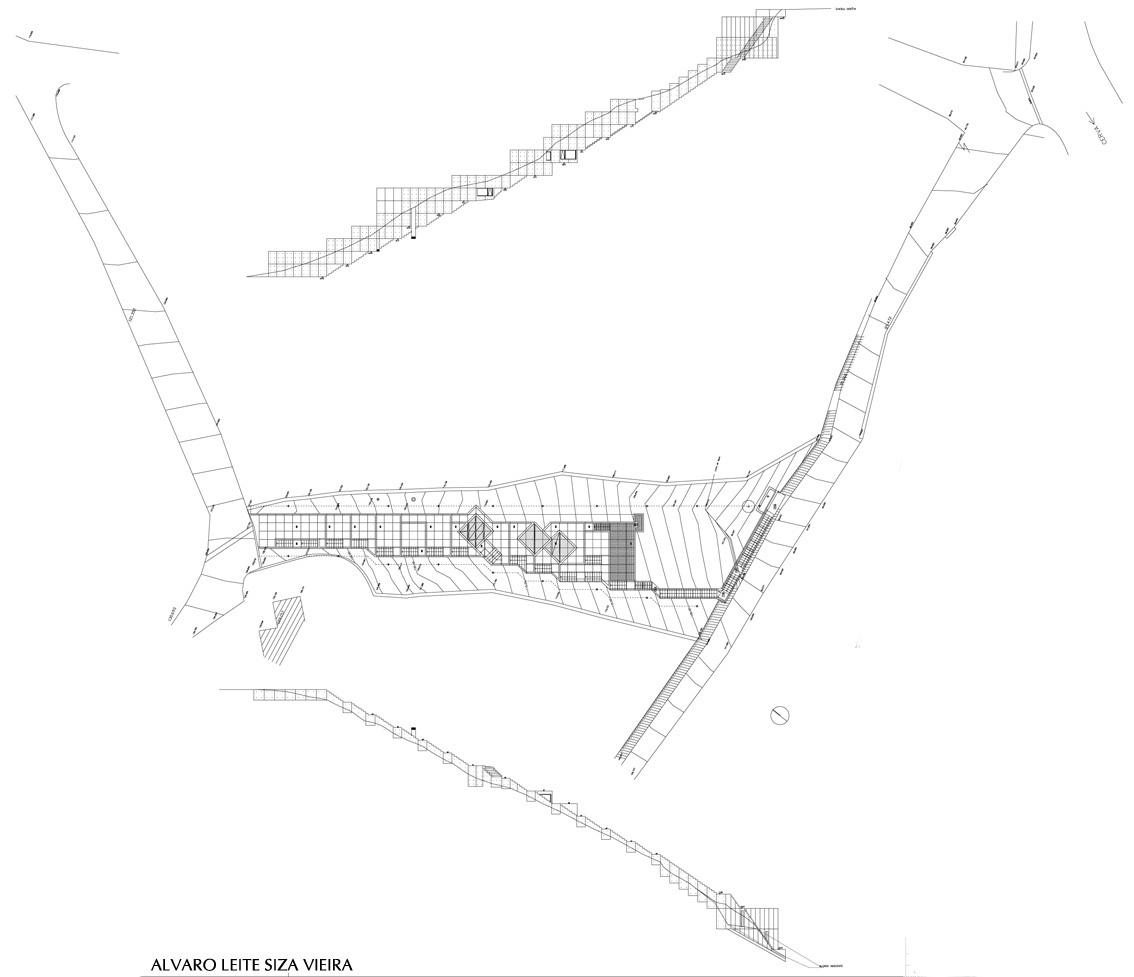 site plan
site plan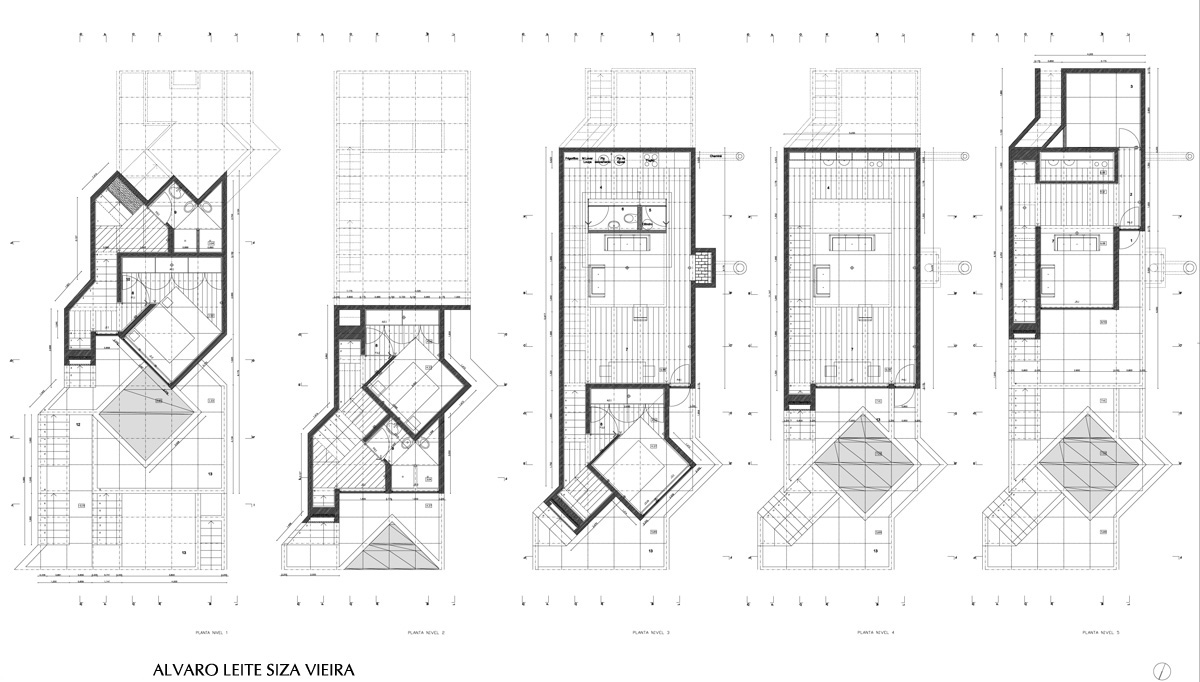 general plans
general plans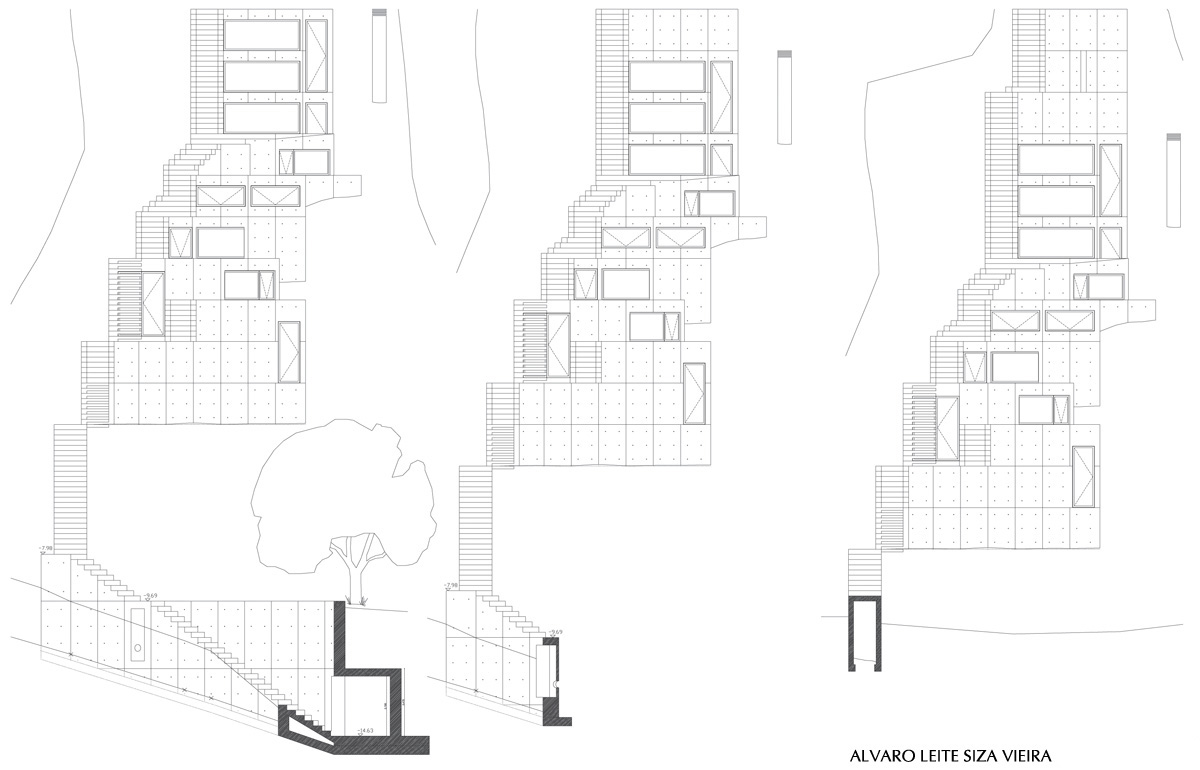 section 01
section 01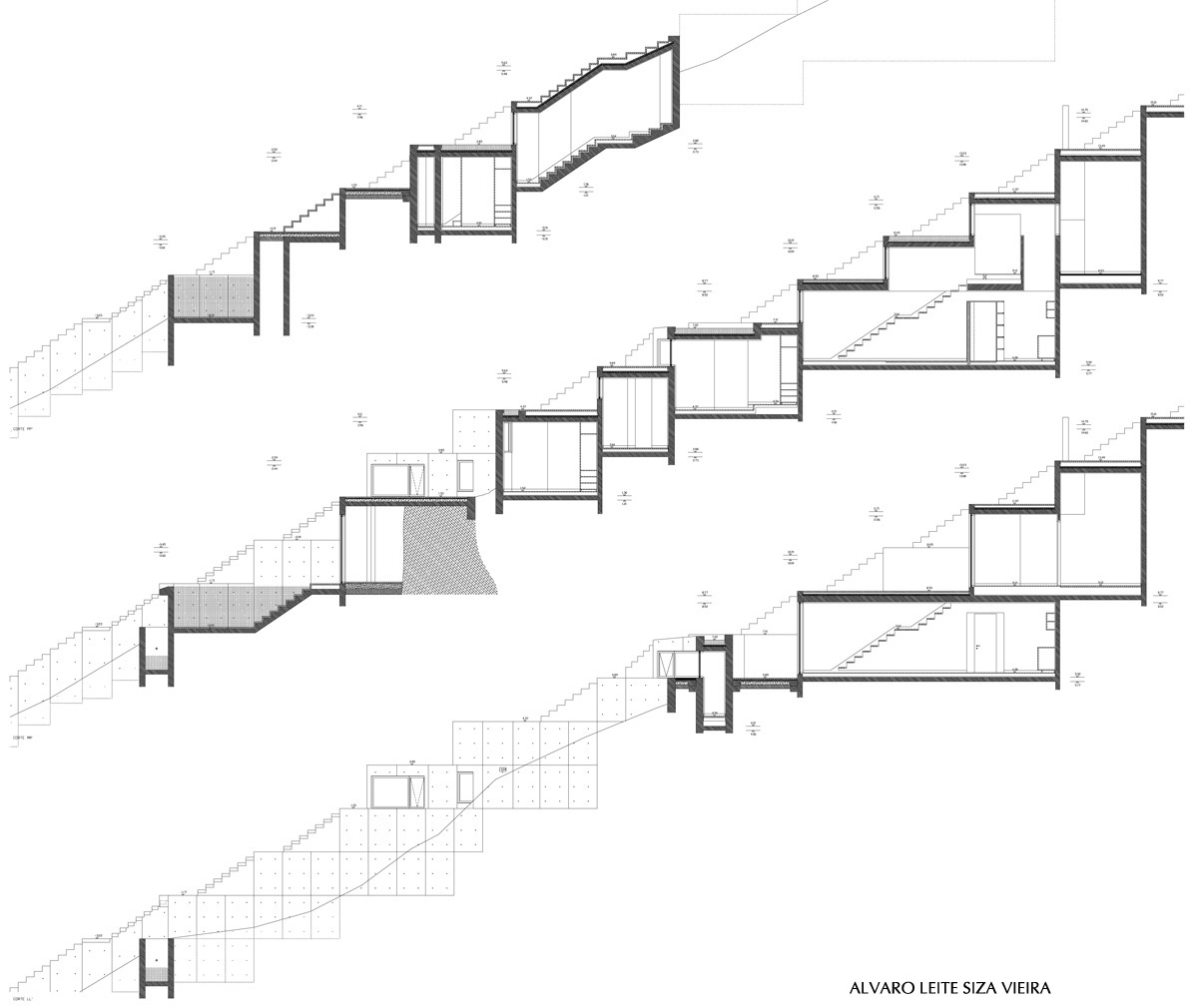 section 02
section 02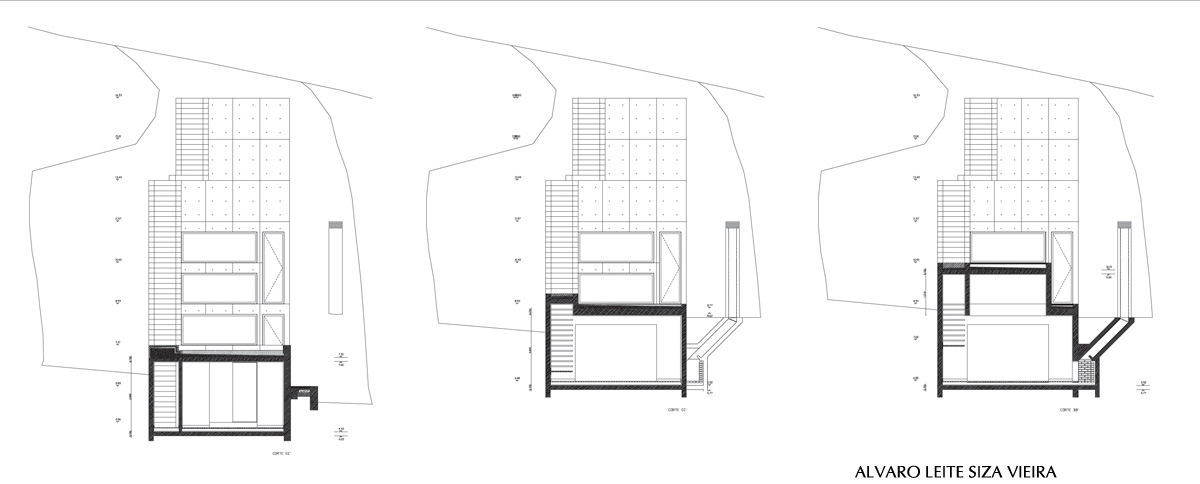 section 03
section 03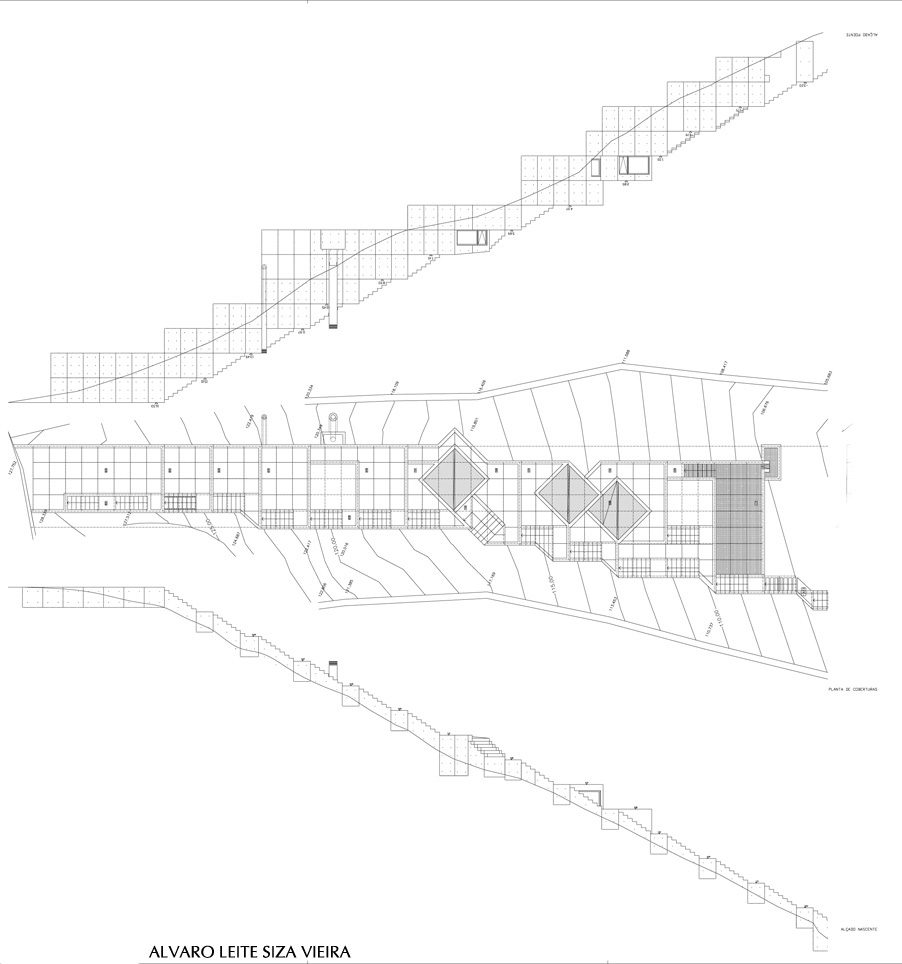
section 04
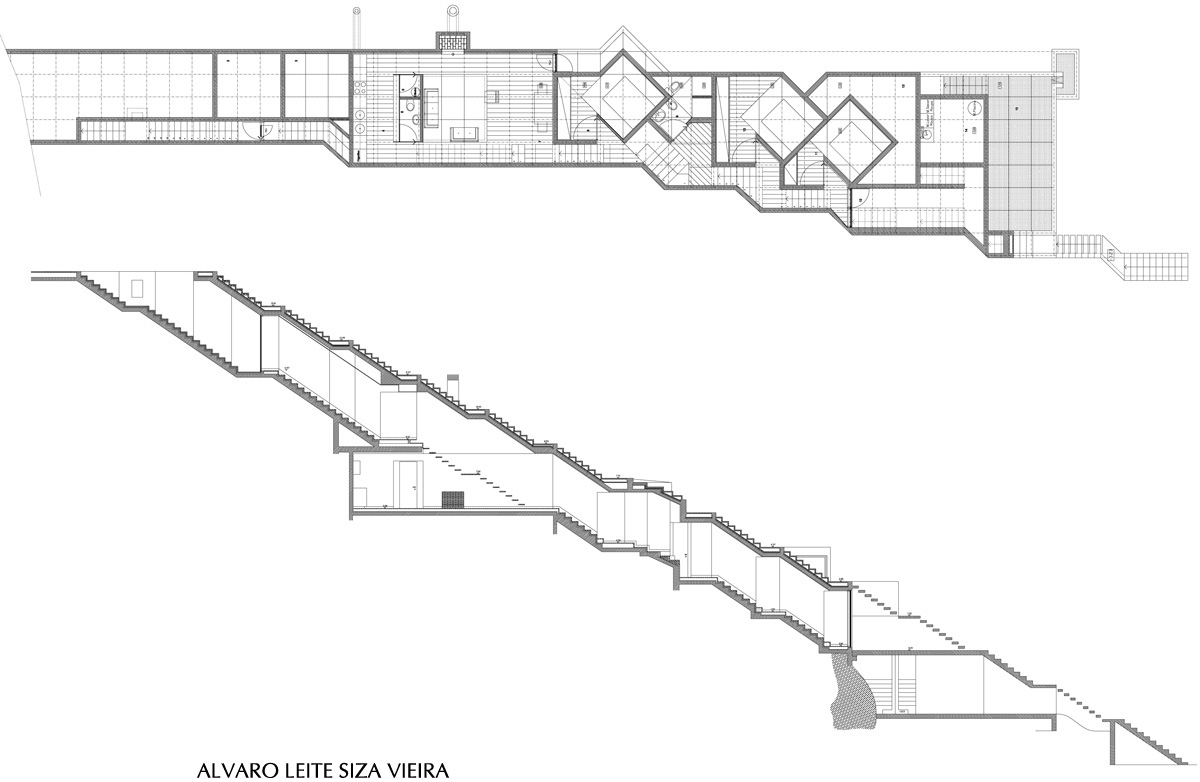 section 05
section 05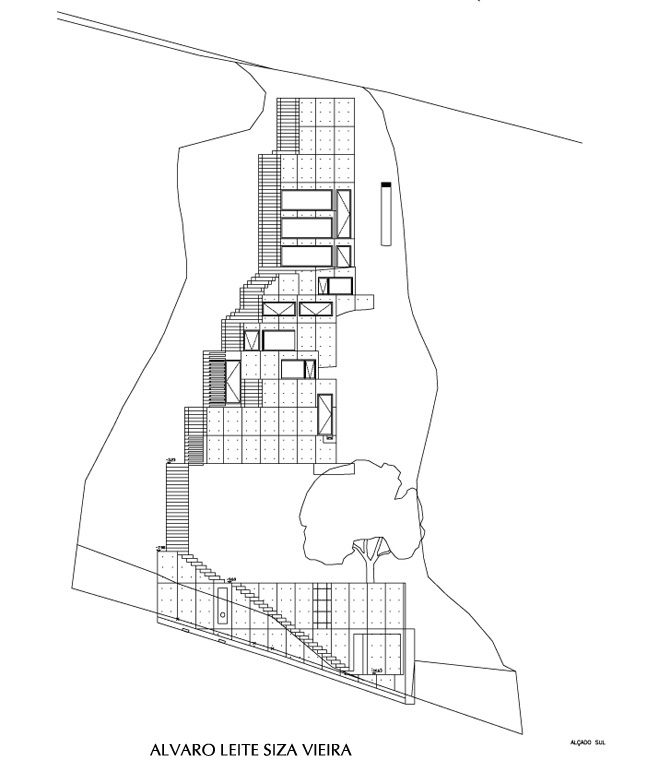
south facade

Alvaro Leite Siza Vieira
the People Owner Luís Marinho Leite Barbosa da Silva Architect Álvaro Leite Siza Vieira Arq. Rua do Aleixo nº53 C/A 4450-043 Porto – Portugal Phone:+351 22 610 85 75 fax: +351 22 610 85 74 www.alvarosiza.com Engineer(s) General contractorG.O.P. - Gabinete de Organização e Projectos, Lda www.gop-engenharia.com local Contractor OSCAR Photographer(s) FG+SG Fernando Guerra Rua João da Silva, 10º A 1900-271 Lisbon Tel:+351 91 655 11 64 Fax: 21 840 53 88 www.fernandoguerra.com CAD system, project management, or other software used Archicad www.graphisoft.com, Autocad usa.autodesk.com | the Products WindowsAluminum: Velfac www.velfac.com Hardware Locksets: Carvalho e Baptista Hinges: Carvalho e Baptista Pulls: Designed by Álvaro Leite Siza Vieira, produced by Carvalho e Baptista Furnishings Sofas: Designed by Álvaro Leite Siza Vieira Plumbing Sinks and toilets: Valadares www.valadares.com Kitchen Appliances Refrigerator and oven: Siemens www.siemens.com |
via:archrecord--

