RoTo Architects, Inc.
Post By:Kitticoon Poopong
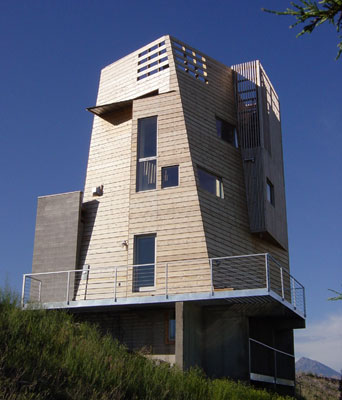
Photos © Clark Stevens (exteriors); Larry Stanley (interiors).
When a couple from California purchased a 14-acre lot in Paradise Valley, Montana, they knew they wanted a residence that varied from the local vernacular of log cabins. With a tip from a local real estate agent, they employed Clark Stevens, AIA of RoTo Architects to build their part-time residence, and immediately expressed their desire to live in a rehabilitated grain silo. But the architect was skeptical. “With their limited budget it would have been impossible to find a silo, then disassemble and reassemble it on their property” explains Stevens.
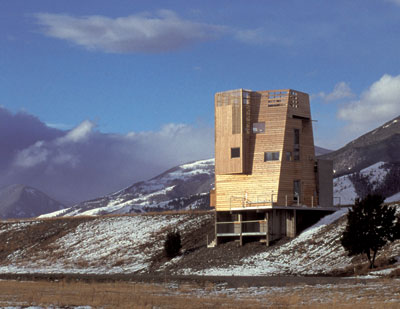
Photos © Clark Stevens (exteriors); Larry Stanley (interiors).
Instead, the architect took inspiration from the nearby Yellowstone River and designed a horizontal, parabolic structure that mimicked the geometry of the receding riverbank. A subsequent discussion with the clients about views, however, caused Stevens to revamp his design. “The clients described the differences between ground level views of the sky and what can be achieved from actually climbing to the view,” says Stevens. “But once the horizontal plane was broken to create a two-story structure, the house became too exposed and there was no positive relation to earth or sky.” So the architect melded the clients' original desire for a silo-type residence with the repetition of local geometries in a plan that minimized the footprint as well as the "skyprint."
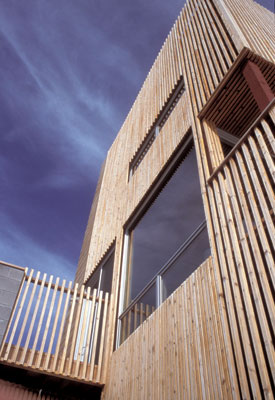
Photos © Clark Stevens (exteriors); Larry Stanley (interiors).
The resulting wood-clad residence blends into the treeless property and becomes what the architect describes as “a landscape scale artifact with a vaguely agricultural feel.” Like a twisting ribbon, the radius rotates around the southwest corner of the house—a remnant from Stevens’ original geometric plan. The house is clad in vertical 2x2 cedar siding that covers the protective layer of roll roofing for wind and UV protection. The siding emphasizes not only the home's verticality and the sweep of the house’s parabolic shape, but it also doubles as a system of shutters that allows for an easy lockdown when the residence is not in use.
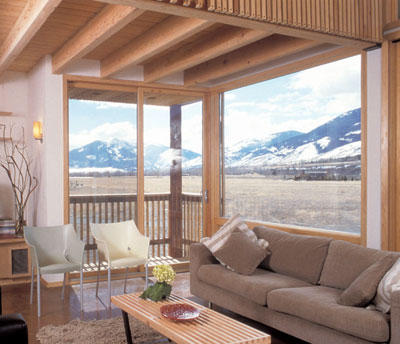
Photos © Clark Stevens (exteriors); Larry Stanley (interiors).
In the original plan the house was placed on fins that would have left an open volume below, making it appear to hover above the ground. However, a modification in the design provided a basement level with an office. This space anchors the house onto the hillside. The 1,500 square-foot residence also includes two bedrooms, a living space, and a kitchen and dining area. While placement of the bedrooms on the main floor and the kitchen and dining area on the third floor might at first seem impractical, Stevens justifies the floor plans by noting that because the majority of time would be spent in the public areas, it only made sense to provide them with the best views.
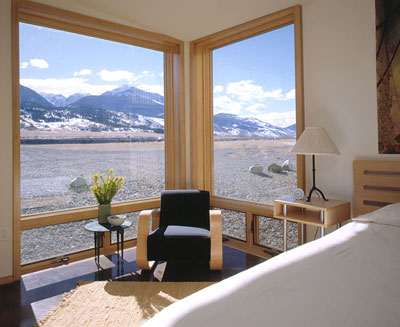
Photos © Clark Stevens (exteriors); Larry Stanley (interiors).

Section

North elevation

South elevation

East elevation

West elevation
The people
Architect in Charge:Clark Stevens, AIA
www.montana-photographer.com
via:archrecord--By Randi Greenberg

