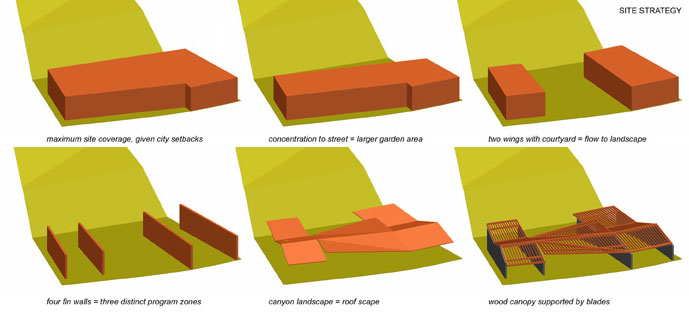XTEN Architecture
Post By:Kitticoon Poopong
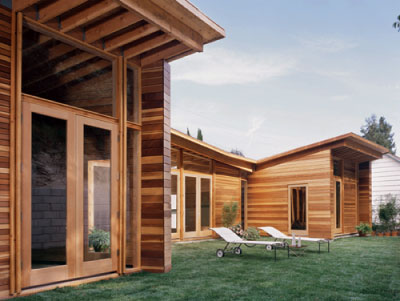
Photos © Benny Chan/ Fotoworks
The Los Angeles-based couple was decisive from the beginning—they wanted a residence that kept public and private spaces separate while blurring the lines between indoor and outdoor areas. They also wanted something that differed from the surrounding stucco ranch homes in their Sherman Oaks neighborhood. Austin Kelly and Monika Haefelfinger of XTEN Architecture were more than willing to accommodate. The small V-shaped lot that abuts a canyon hillside housed the clients' earthquake-damaged, one-bedroom bungalow which the owners decided to raze in order to build a new home from scratch. "Instead of a multistory volume that would dominate the setting," explains Kelly, "we developed a low courtyard installation that fits into the canyon plot like a pavilion.”
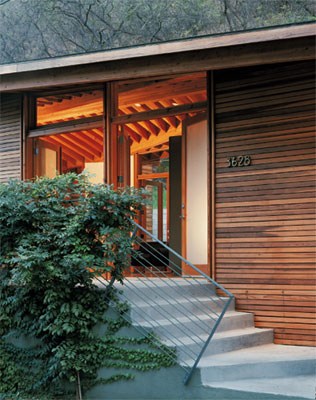
Photos © Benny Chan/ Fotoworks
The residence's program is separated into distinct zones. The central zone houses a living area with a kitchen and dining room. The two outer zones comprise a wing containing the master bedroom and a wing devoted to more utilitarian spaces such as two studies, a storage area, and a carport. Thick structural walls placed perpendicularly to the canyon wall separate the three individual areas. The roof adds a noticeable geometric element to the residence: Its folds and cantilevers respond to the site—the roof turns down to provide privacy for the home's street-facing side, folds up above the bearing wall to allow natural light to filter into the sides of the residence, and slopes up at the rear to offer access to the outdoor views.
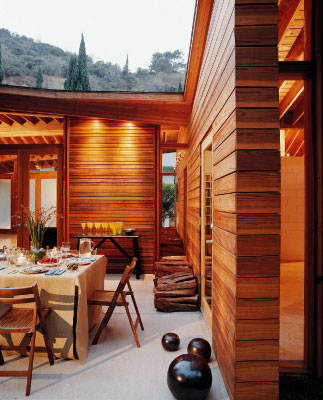
Photos © Benny Chan/ Fotoworks
While the street-facing façade is almost entirely enclosed by wood, the façade that looks toward the hillside is completely open to a courtyard that is regularly used as an outdoor room. In fact, eighteen fir and glass doors, located in all three zones of the house, open onto the courtyard. The bearing walls are staggered to give the patio spaces off the bedrooms and workspaces privacy.
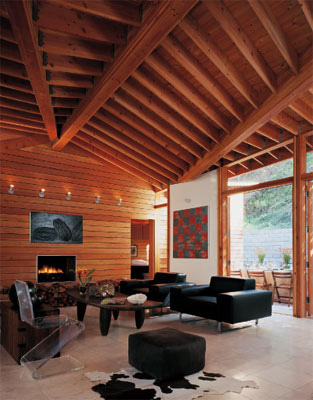
Photos © Benny Chan/ Fotoworks
The architects' use of one particular material almost entirely throughout a project is a common thread in their designs—and the vhouse is an exemplary case in point. The residence's bearing walls are wrapped in wide redwood planks, lending a sense of continuity between the interior and exterior. Even the courtyard-facing façade that is mainly composed of floor-to-roof glass is spaced with finely ribbed redwood slats. Kelly notes, "The use of similar materials on the interior and exterior further promotes a sense of seamlessness between indoor and outdoor space.”
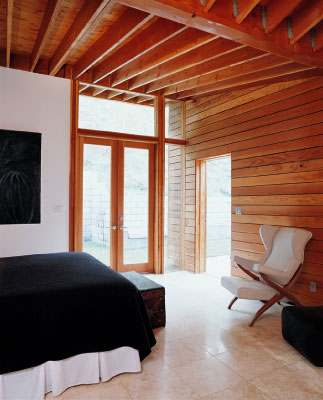
Photos © Benny Chan/ Fotoworks
The owners couldn't be happier with the results. And, apparently, neither could their guests. Due to extended visits from both friends and family, the architects at XTEN have been asked to add accommodations for the owners' constant flurry of company. "We're currently studying the possibility of adding more bedrooms," says Kelly, "While it's not something we originally planned on, we think we have a way to do it in keeping with the overall design."

Floor Plan

Exploded Axon
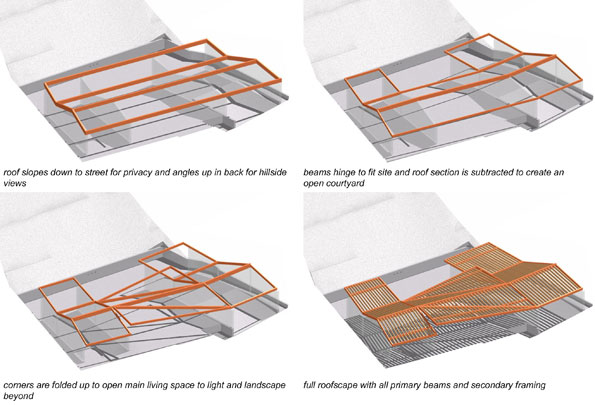
Roof Diagram
