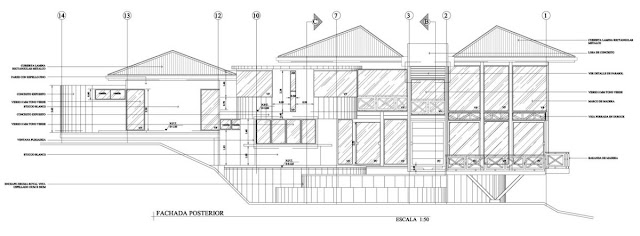near the national park Manuel Antonio, Quepos, Costa Rica
Robles Architects
Post By:Kitticoon Poopong
 |
| Photo © Courtesy of Robles Architects |
The residential project is located in the central
Pacific zone of Costa Rica, near the national park Manuel Antonio, Quepos. To carry out the project in hand with nature, an area was chosen on the property that was clear of trees to carry out the construction of the required program, which must respect the
natural environment and its characteristics as much as possible. Therefore there was no need to cut any tree that was located on the property, which reinforced the commitment to the environment.
 |
| Photo © Courtesy of Robles Architects |
 |
| Photo © Courtesy of Robles Architects |
The MC1 house project, we sought to use natural resources so as to minimize the environmental impact of construction on the natural environment and the inhabitants, thus seeking to join the local climate and take advantage and generate a proposal reduce water consumption and energy, which was built with durable materials and systems in order to respect the concept of reuse and recycling, especially when taking into account the appearance of a possible removal and reprocessing of much long-term material.
 |
| Photo © Courtesy of Robles Architects |
 |
| Photo © Courtesy of Robles Architects |
 |
| Photo © Courtesy of Robles Architects |
The design seeks to respect the
vernacular architecture of the area which is the result of applications and traditions, improved over time and according to the needs of the time, that is why this project evokes a banana architecture
Parrita inherited by United Fruit Company, which enjoys several bioclimatic characteristics and has strongly influenced the area where the houses are projected to have a high utilization of natural factors such as wind and natural light, plus the level be raised to generate fresh soil, and being surrounded by a social area perimeter corridor that allows the integration of exterior – interior and achieving social protection area Through wide eaves.
 |
| Photo © Courtesy of Robles Architects |
 |
| Photo © Courtesy of Robles Architects |
 |
| Photo © Courtesy of Robles Architects |
 |
| Photo © Courtesy of Robles Architects |
 |
| Photo © Courtesy of Robles Architects |
 |
| Photo © Courtesy of Robles Architects |
 |
| Photo © Courtesy of Robles Architects |
 |
| Photo © Courtesy of Robles Architects |
 |
| Photo © Courtesy of Robles Architects |
 |
| Photo © Courtesy of Robles Architects |
 |
| Photo © Courtesy of Robles Architects |
 |
| Photo © Courtesy of Robles Architects |
 |
| Photo © Courtesy of Robles Architects |
 |
| Photo © Courtesy of Robles Architects |
 |
| Photo © Courtesy of Robles Architects |
 |
| Photo © Courtesy of Robles Architects |
 |
| Photo © Courtesy of Robles Architects |
 |
| Photo © Courtesy of Robles Architects |
 |
| Photo © Courtesy of Robles Architects |
 |
| Photo © Courtesy of Robles Architects |
 |
| Photo © Courtesy of Robles Architects |
 |
| Photo © Courtesy of Robles Architects |
 |
| ground floor plan--drawing Courtesy of Robles Architects |
 |
| First floor plan--drawing Courtesy of Robles Architects |
 |
| elevation--drawing Courtesy of Robles Architects |
 |
| elevation--drawing Courtesy of Robles Architects |
 |
| elevation--drawing Courtesy of Robles Architects |
 |
| elevation--drawing Courtesy of Robles Architects |
 |
| section--drawing Courtesy of Robles Architects |
 |
| section--drawing Courtesy of Robles Architects |
 |
| section--drawing Courtesy of Robles Architects |
The people
Architects: Robles Architects
Location: near the national park Manuel Antonio, Quepos, Costa Rica
Photographs: Courtesy of Robles Architects
via:contemporist






































