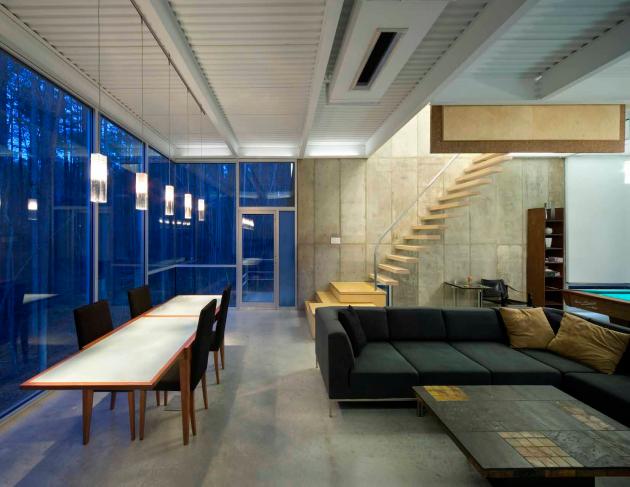Raleigh, Carolina, United States
Michael Rantilla--
Freelon Group
Post By:Kitticoon Poopong
 |
| Photo © Courtesy of Mark Herboth |
Architect Michael Rantilla, a Senior Associate with the
Freelon Group, designed this house for himself in a woodsy area south-west of
Raleigh, North Carolina.
 |
| Photo © Courtesy of Mark Herboth |
 |
| Photo © Courtesy of Mark Herboth |
Project Description:
The design concept of this private home literally springs upward from the pristine wooded site. Unbuildable as a spec home property, the unique form of the building is a literal response to the significant site challenges. Wedged between zoning setbacks, a stream buffer and a steep slope, the program massing was squeezed vertically into a three story scheme elevated above the uninterrupted ground plane flowing beneath. Each floor level is expressed as a discrete rectangular volume clad in a different material and spun radially from a 40 foot tall, 18 inch thick solid
concrete shear wall.
 |
| Photo © Courtesy of Mark Herboth |
 |
| Photo © Courtesy of Mark Herboth |
 |
| Photo © Courtesy of Mark Herboth |
This articulation of the volumes creates a wide variety of habitable outdoor spaces. The lowest level ultimately spills onto a large teak deck beneath the house, which then engages the forest via a stepped concrete pyramid. Fully cantilevered stair treads project from the concrete shear wall and shift from aluminum to maple to ipe, constantly varying the sound and feel of each staircase while allowing light and views to pass through. Vertical circulation always maintains a close connection to the diagrammatic and structural centroid of the building.
 |
| Photo © Courtesy of Mark Herboth |
 |
| Photo © Courtesy of Mark Herboth |
As one approaches the home, an elevated driveway reaches out from the main central volume to the street. This roadside public face has little fenestration in contrast to the all-glass private side, which takes advantage of views facing the forest, the stream and diffuse northern light. All major specimen trees, primarily pine and sweetgum, were saved due to the compact vertical building footprint and lack of site re-grading. The height of the mostly transparent upper volume set within the forest canopy evokes the feeling of a treehouse, as the swaying treetops literally brush the structure. Exposed white metal deck ceilings allow both the environmental sounds of rainfall and natural daylight to permeate the house.
 |
| Photo © Courtesy of Mark Herboth |
 |
| Photo © Courtesy of Mark Herboth |
The materials used in construction were steel, concrete, glass, aluminum, zinc, ipe, maple and bamboo. The architect also served as the general contractor and completed the project in 11 months.
 |
| Photo © Courtesy of Mark Herboth |
 |
| Photo © Courtesy of Mark Herboth |
The people
Architects: Michael Rantilla--
Freelon Group
Location: Raleigh, Carolina, United States
Owner: Michael Rantilla
Photographs: Mark Herboth













