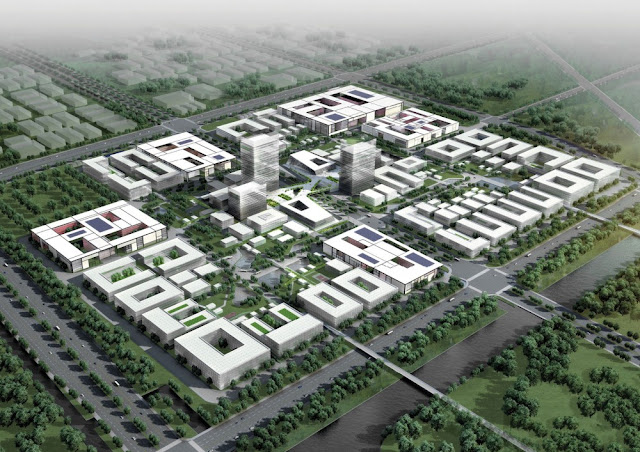Jonas Lindvall A&D
Post By:Kitticoon Poopong
 |
| Photo © Courtesy of Jonas Lindvall A&D |
The World Of Architecture : House Design : Interior : Landscape : Furniture : Art : And More
Home » Archives for December 2010
 |
| Photo © Courtesy of Jonas Lindvall A&D |

 |
| Photo © Courtesy of Raum Architects |

 |
| Photo © Courtesy of Vito Stallone |
"The architectural expression is essentially defined through the location of the property, with its unique panorama view, and the historical reference to the castle town."
L3P Architekten

 |
| Photo © Courtesy of Felipe Camus |

 |
| Photo © Courtesy of OBRA Architects |

 |
| Photo © Courtesy of Marc Cramer |

 |
| Photo © Courtesy of Michelle Llona R |
 |
| Photo © Courtesy of Benny Chan, Fotoworks |
 |
| Photo © Courtesy of Robert Lemermeyer |

 |
| aerial view 01--drawing Courtesy of Henn Architekten & Henn StudioB |
 |
| Image © Courtesy of Henning Larsen Architects |
"The proposal is functionally and beautifully located on the site, it is thoroughly prepared and meets the architectural wishes of the client."
The jury’s statement
 |
| Photo © Courtesy of Jassim AlShehab |

 |
| Photo © Courtesy of OOBIQ Architects |
 |
| Photo © Courtesy of Miguel Angel Aragones/Hotel Encanto |

 |
| Photo © Courtesy of Patricia Parinejad |

 |
| Image © Courtesy of Plazibat + Jemmott architects |
 |
| Photo © Courtesy of Michal Vršanský |
 |
| Photo © Courtesy of Zubu Design Associates |
 |
| Image © Courtesy of DRDS |
"The design is inspired by KEPCO’s logo , embodied by the eternity of an infinite loop and the illumination that provides hope. It is also metaphor for clean energy sources generated by the company utilizing nuclear fusion and fission."
DRDS
 |
| Photo © Courtesy of Nigel Young, Foster + Parners |

 |
| Image © Courtesy of Space Group + Brisac Gonzalez |

 |
| Photo © Courtesy of XTEN Architecture |

 |
| Photo © Courtesy of Alessandro Ciampi |

 |
| Image © Courtesy of D3 Architectes |
 |
| Photo © Courtesy of Park Young Chea |

 |
| Photo © Courtesy of Nikolaos Zachariadis |

 |
| Photo © Courtesy of StudioGreenBlue |

 |
| Photo © Courtesy of A-cero |

 |
Photo © Courtesy of Koichi Torimrua |

 |
| Photo © Courtesy of Michelle Litvin Photography |
 |
| Photo © Courtesy of Jorge Cajiga Cano |
 |
| Photo © Courtesy of Koji Fujii / Nacasa & Partners Inc. |

 |
| Photo © Courtesy of Sharrin Rees & KTA (under construction) |
 |
| Photo © Courtesy of Tomas Tesar |

 |
| Photo © Courtesy of Studio KUADRA |

 |
| Photo © Courtesy of Steve Hall, Hedrich Blessing |

 |
| Image © Courtesy of Aedas Architects |
 |
| Photo © Courtesy of epitaph |

 |
| Photo © Courtesy of Albert Vecerka/Esto and Paul Warchol |

 |
| Photo © Courtesy of Paratelier |

 |
| Photo © Courtesy of Maíra Acayaba |

 |
| Photo © Courtesy of Marcus Bredt |

 |
| Photo © Courtesy of Marcus Bredt |

 |
| Photo © Courtesy of Marcus Bredt |

 |
| Photo © Courtesy of Rene de Wit |
 |
| Photo © Courtesy of R.Urbakavičius |